Entrance area
The color palette of the entire room was decorated in light colors. There is a light laminate on the floor, and the walls are covered with white paint. The new front door is equipped with a built-in mirror.
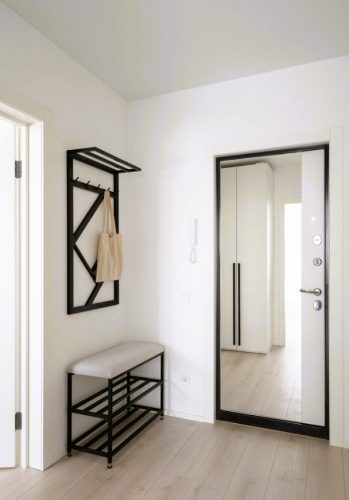
On the right there is an open black clothes hanger, under which a soft bench with a compartment for shoes is conveniently located. In the space between the kitchen and main room is a spacious white cabinet with elegant black handles.
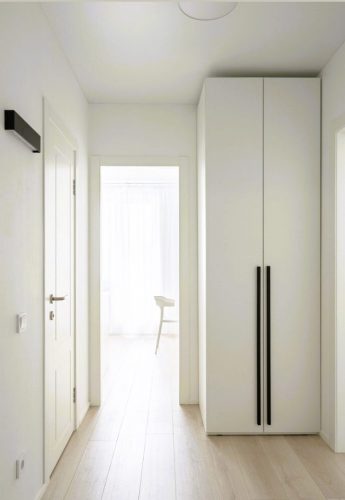
Kitchen
The design of the kitchen matches the general style of the apartment: the same materials for the floor and walls. To the left of the entrance there is a custom-made kitchen set with an unusual shape.
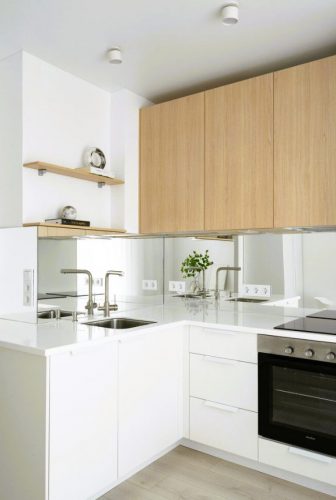
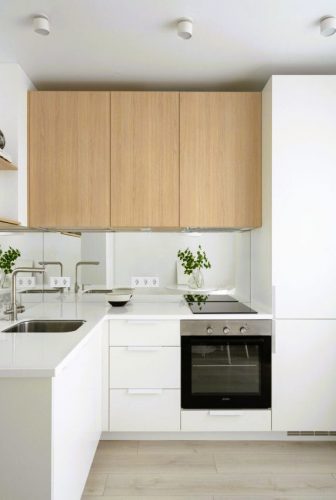
On the right there is a spacious cabinet for storing kitchen utensils and products. The lower part of the cabinet is made in pure white, while the upper part imitates a wooden texture.
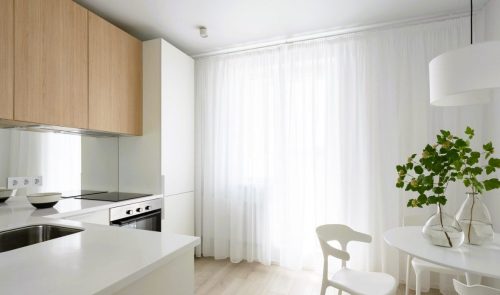
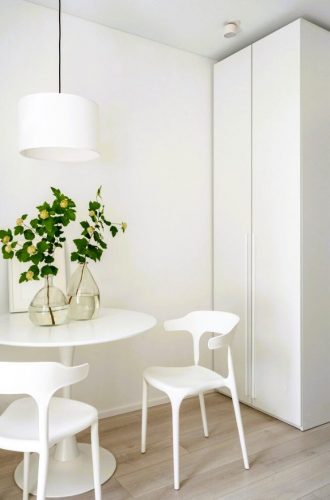
The kitchen apron is finished with mirror panels to create the visual effect of an expanded space. On the opposite side of the work area there is a dining group with elegant lighting.
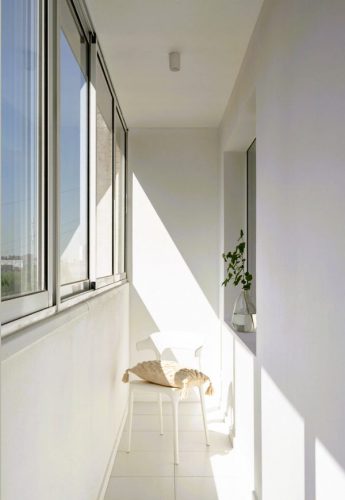
Living room
This space has been transformed into a bright and airy area with no frills in furniture or decor. The walls are decorated with wallpaper prepared for painting. Opposite the entrance there is a large closet that goes up to the ceiling. There is a work area next to it.
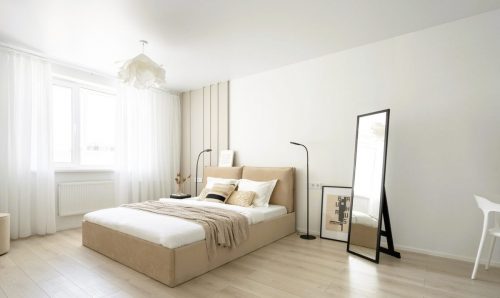
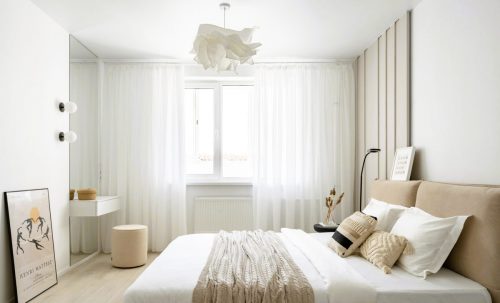
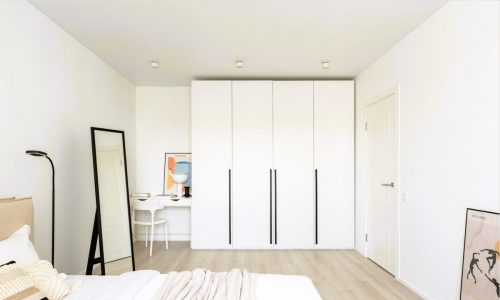
There is a double bed in beige tones with a soft headboard by the window. The wall at the head is decorated with decorative panels. Next to the window is a minimalist dressing table with a large mirror.
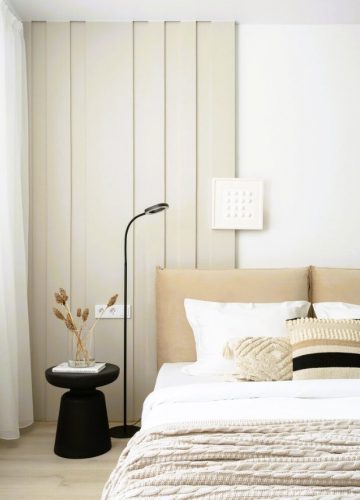
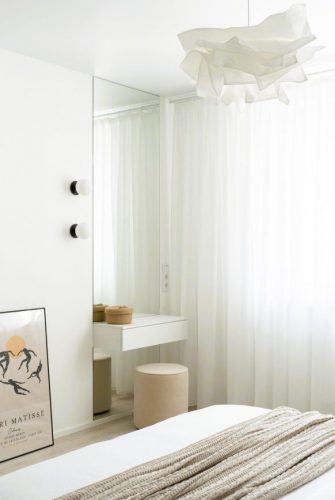
Bathroom and toilet
The plumbing in the bathroom remained in its place, only in front of the sink a place was made for installing a washing machine, which will be installed later.
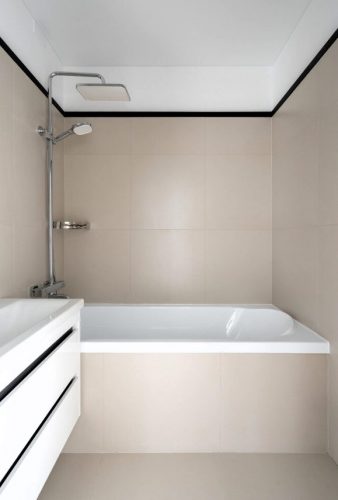
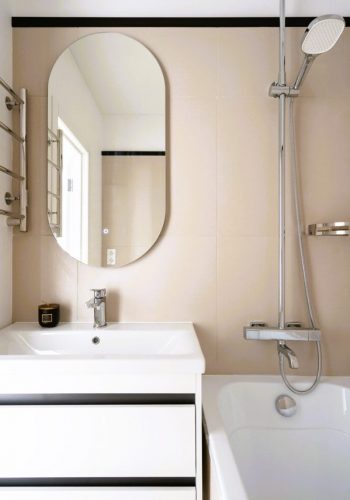
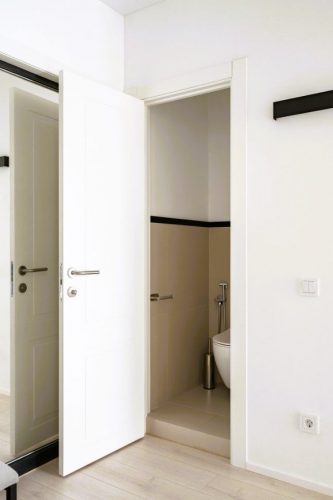
To decorate the walls, soft sand-colored porcelain tiles and waterproof white paint were used.

